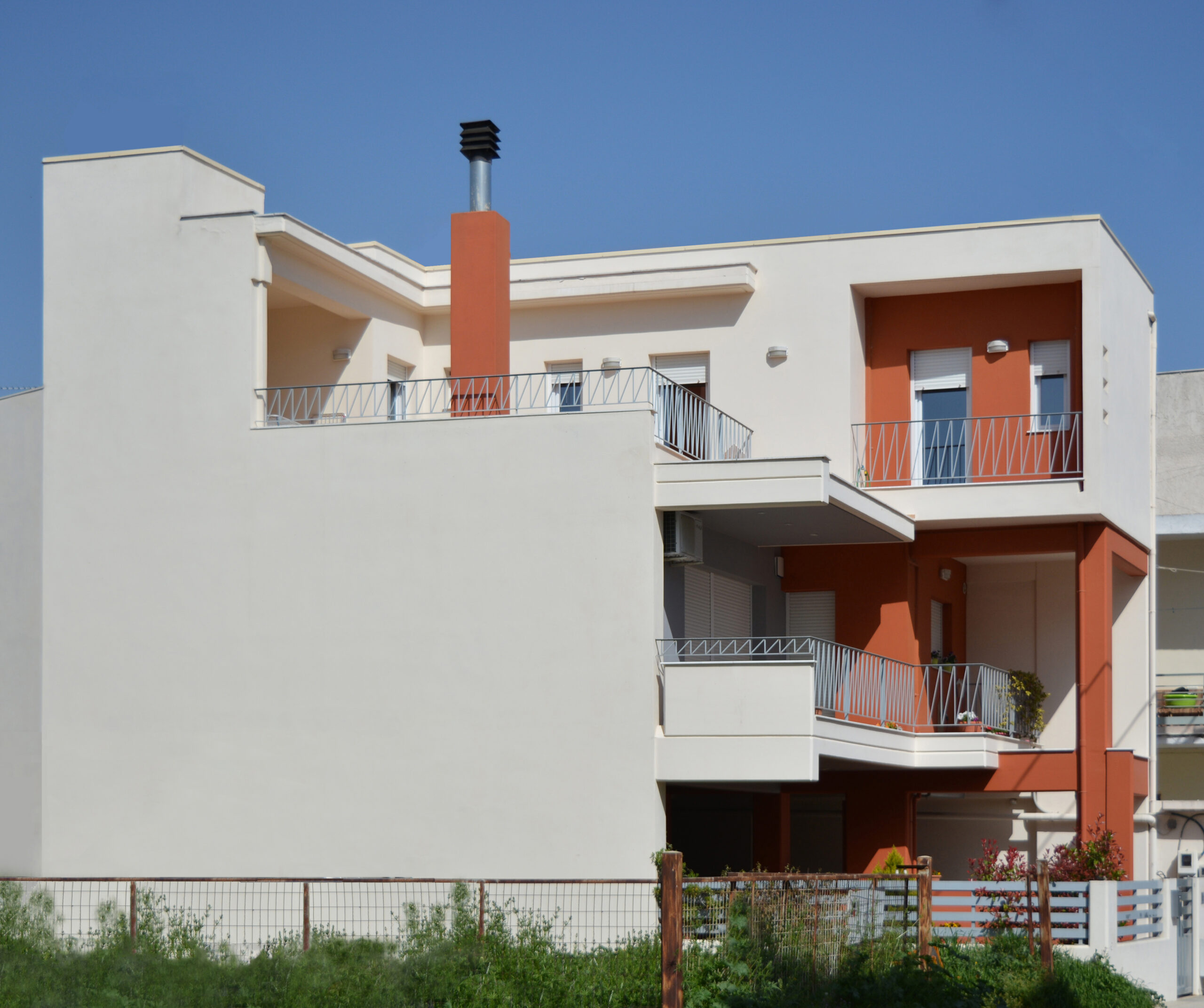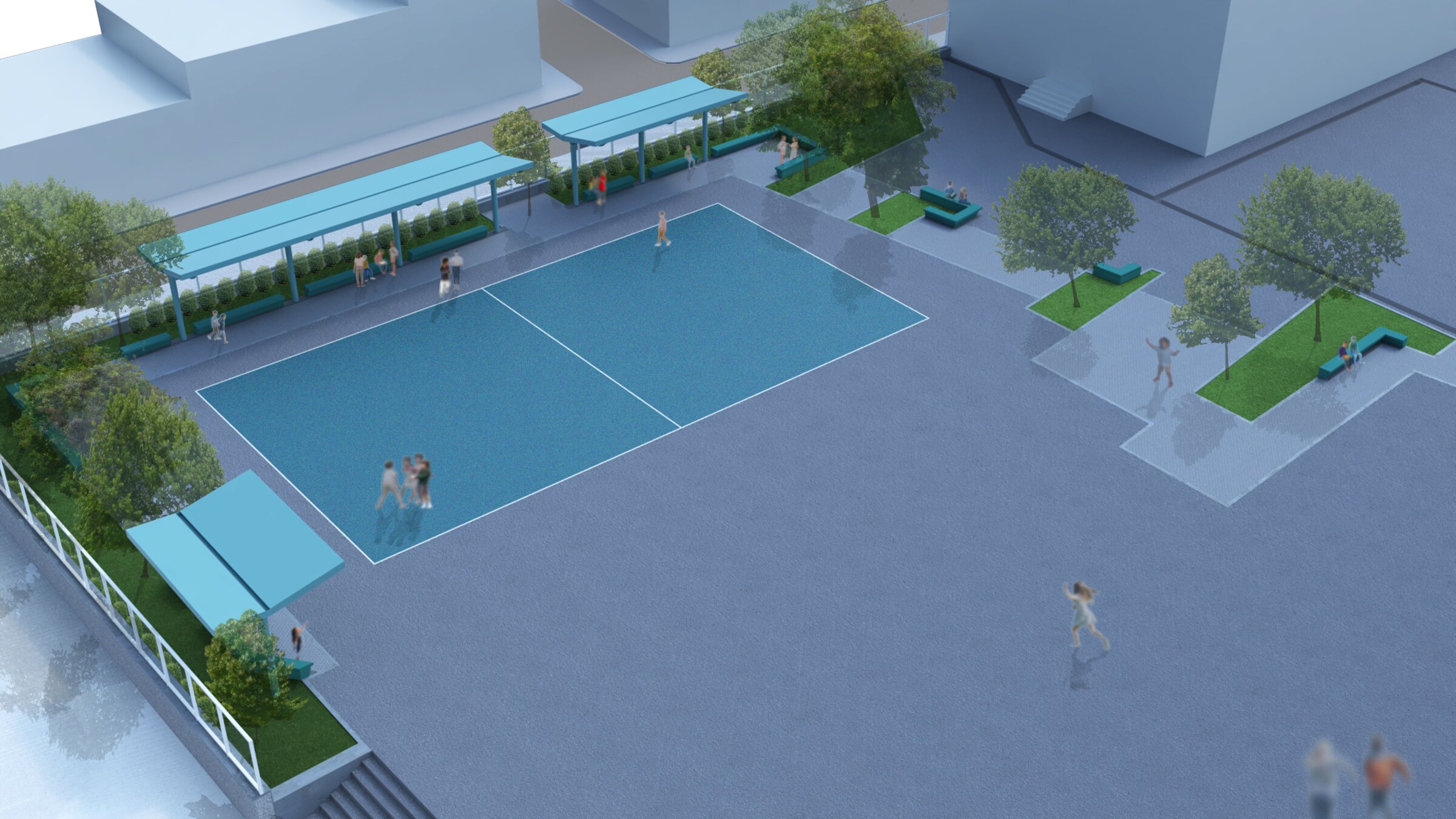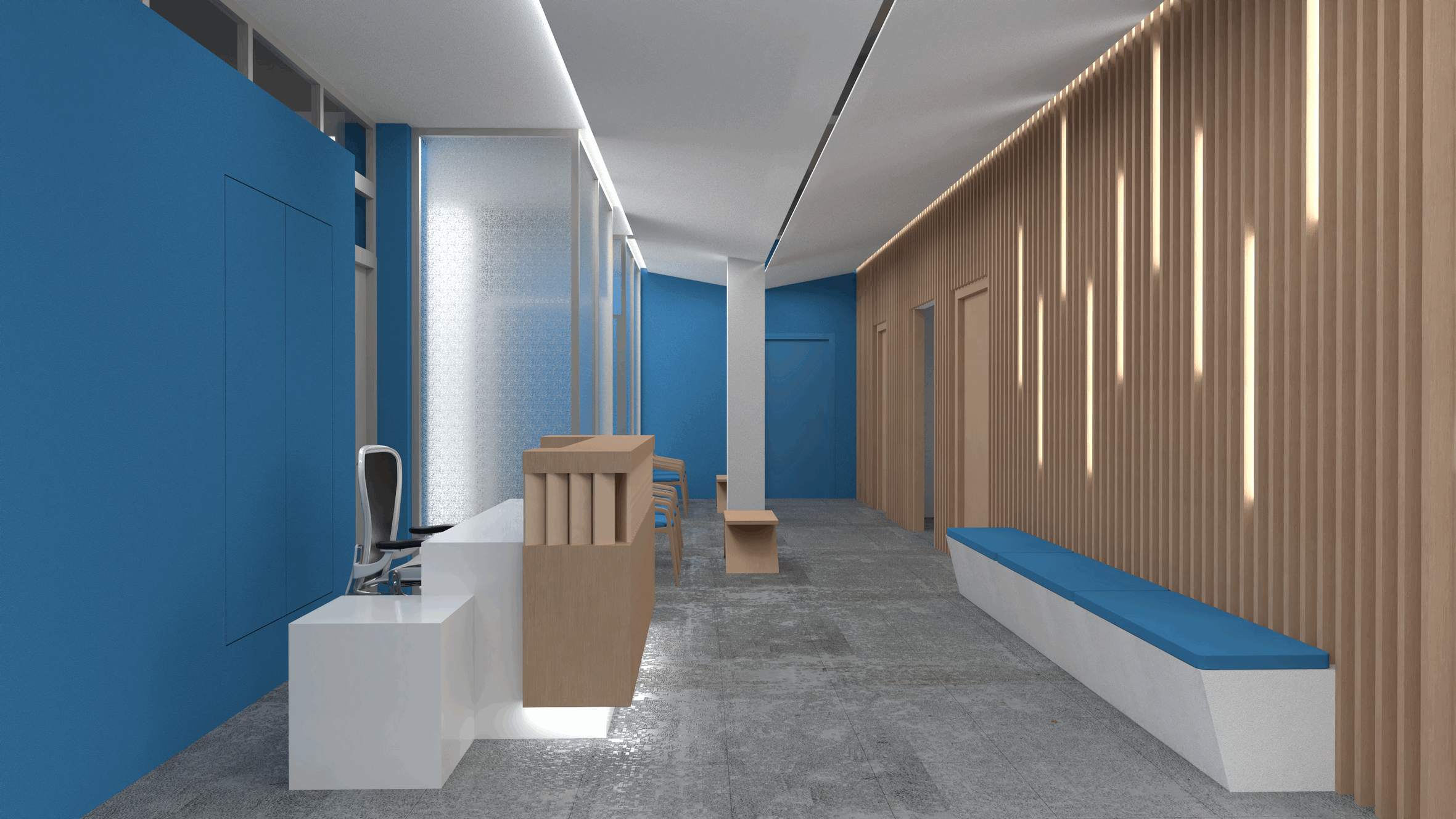Summer House in Velika
Ομάδα μελέτης
Απόστολος Κατσαρός Αντώνης Κατσαρός
Χρόνος μελέτης
2009 – 2010
Χρόνος κατασκευής
2010 – 2013
The design is for three dwelling units on a slope plot, of which one was built. An elongated staircase allows access from the lowest to the highest level of the plot and, in combination with a series of transverse walls, organizes movement and stops/plateaus of the surrounding area. Each dwelling is treated as a stop in the arrangement and for this reason, it is placed on the plateaus.
The residence constructed is located at the highest level of the plot. It includes all the necessary living areas, albeit not very expansive, as they serve seasonal needs. Particular emphasis is given to the design of the openings, the type and location of which complement the functions of the house and “frame” specific views.



