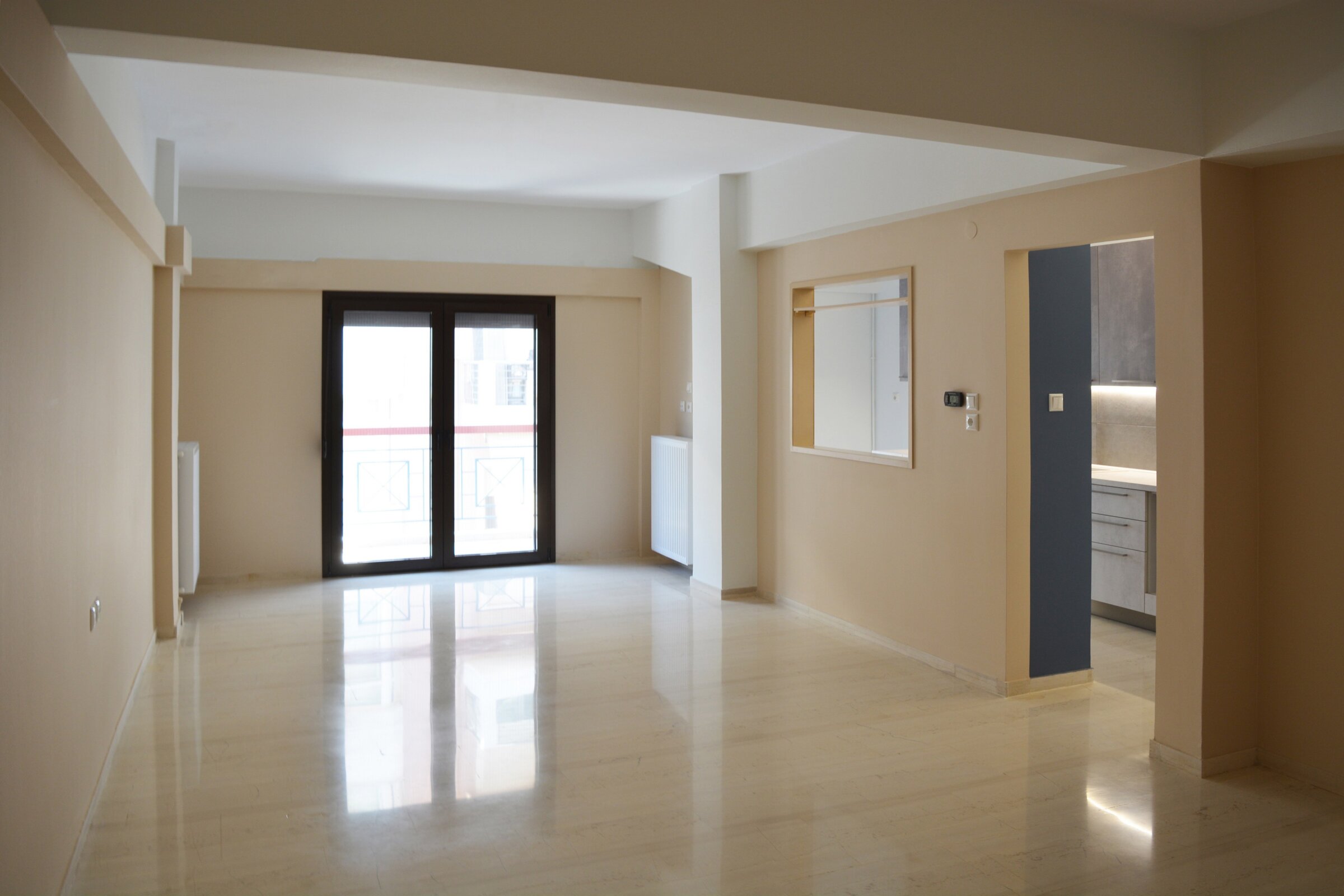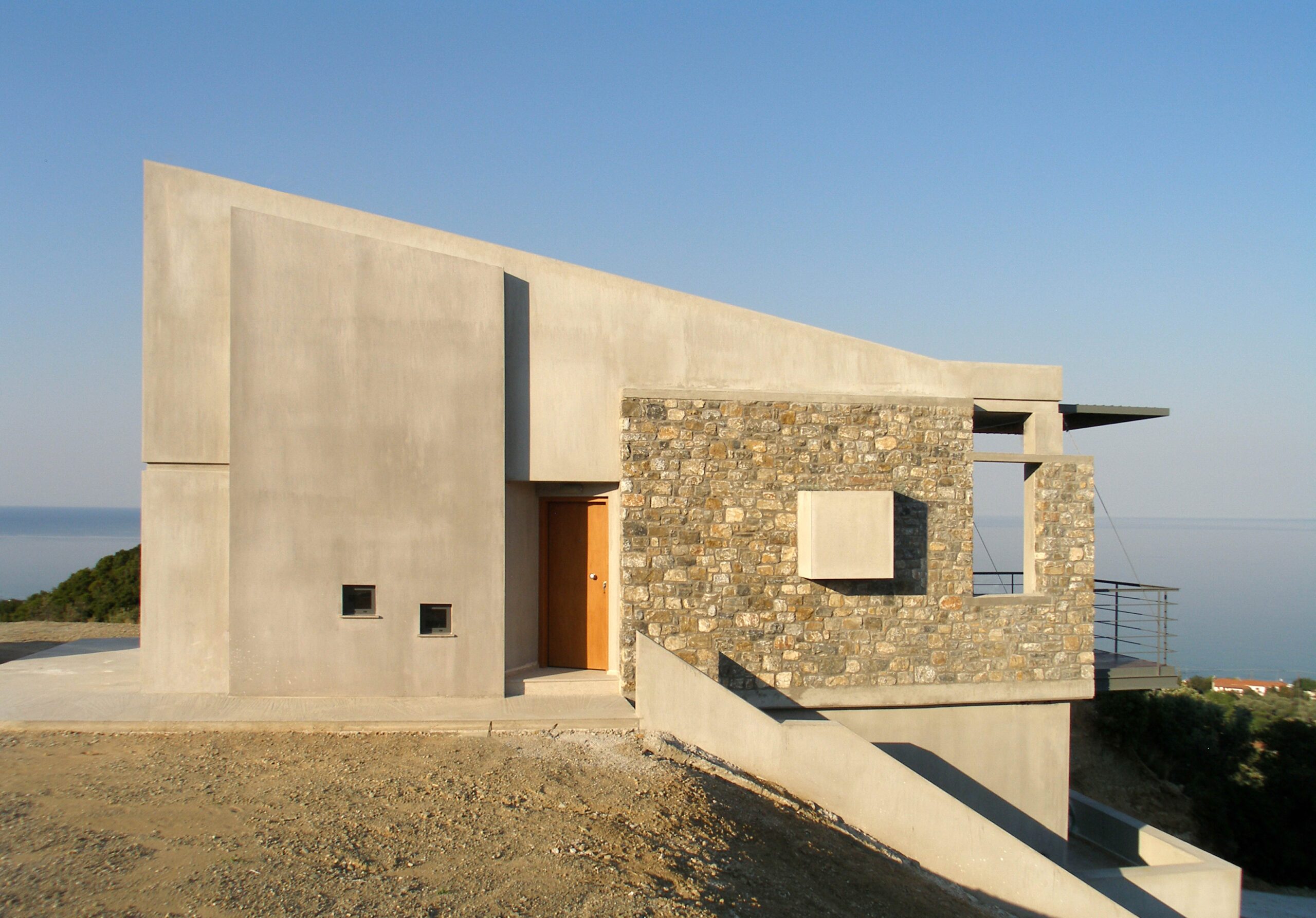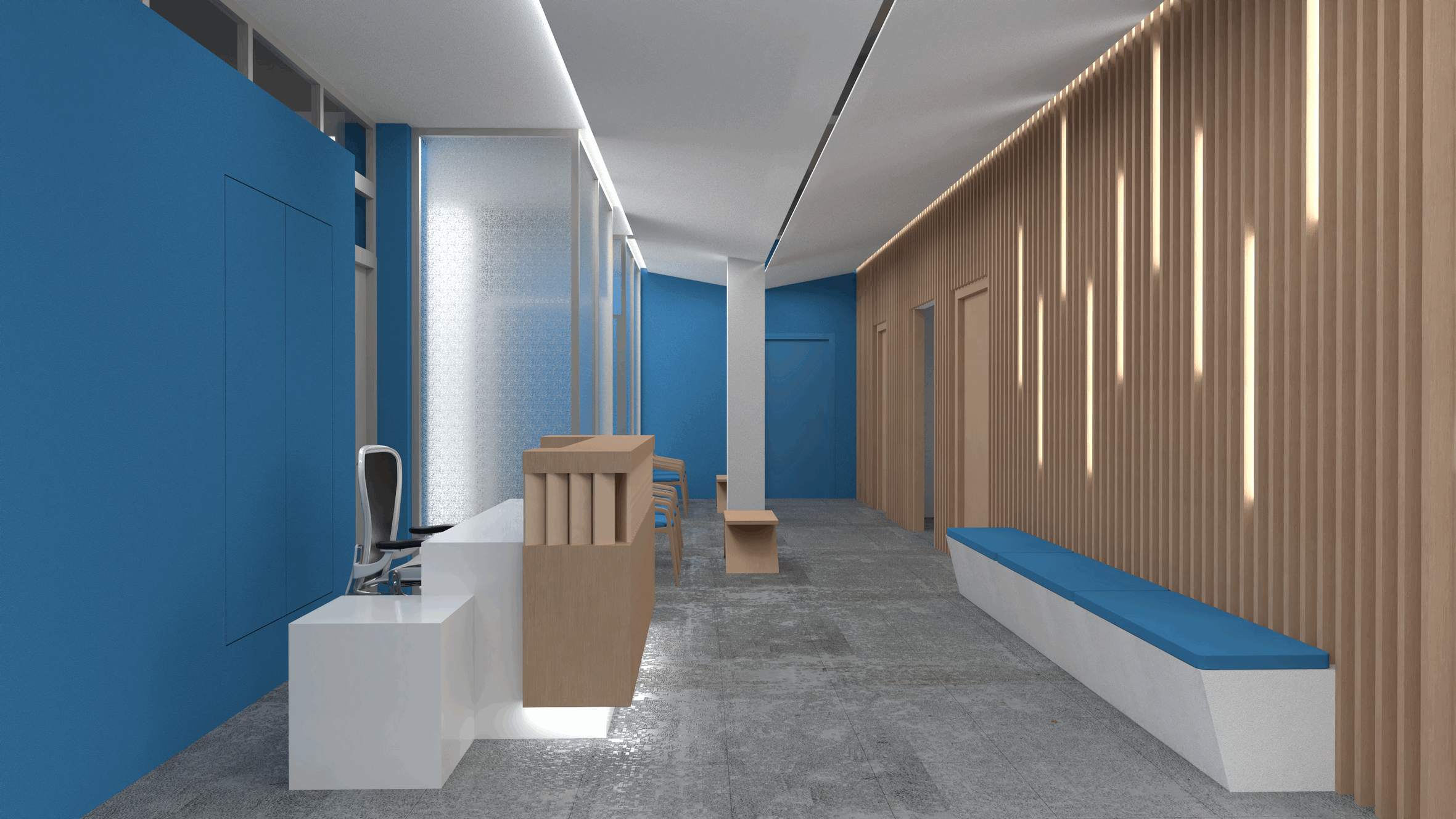Residence in Tyrnavos
Design Team
Apostolos Katsaros
Antonis Katsaros
Theodora Thanou
Year
2016
The design examined several alternative housing options, looking into the connection of the dwelling with the courtyard and the street, the interrelation between the closed and open spaces, and the different floor levels of the house.
In any case, particular emphasis was placed on the articulated coexistence of the functional units, the spatial and morphological variety of the open air and covered spaces – depending on the interior space they serve – and the uninterrupted flow of light and air throughout the building.



