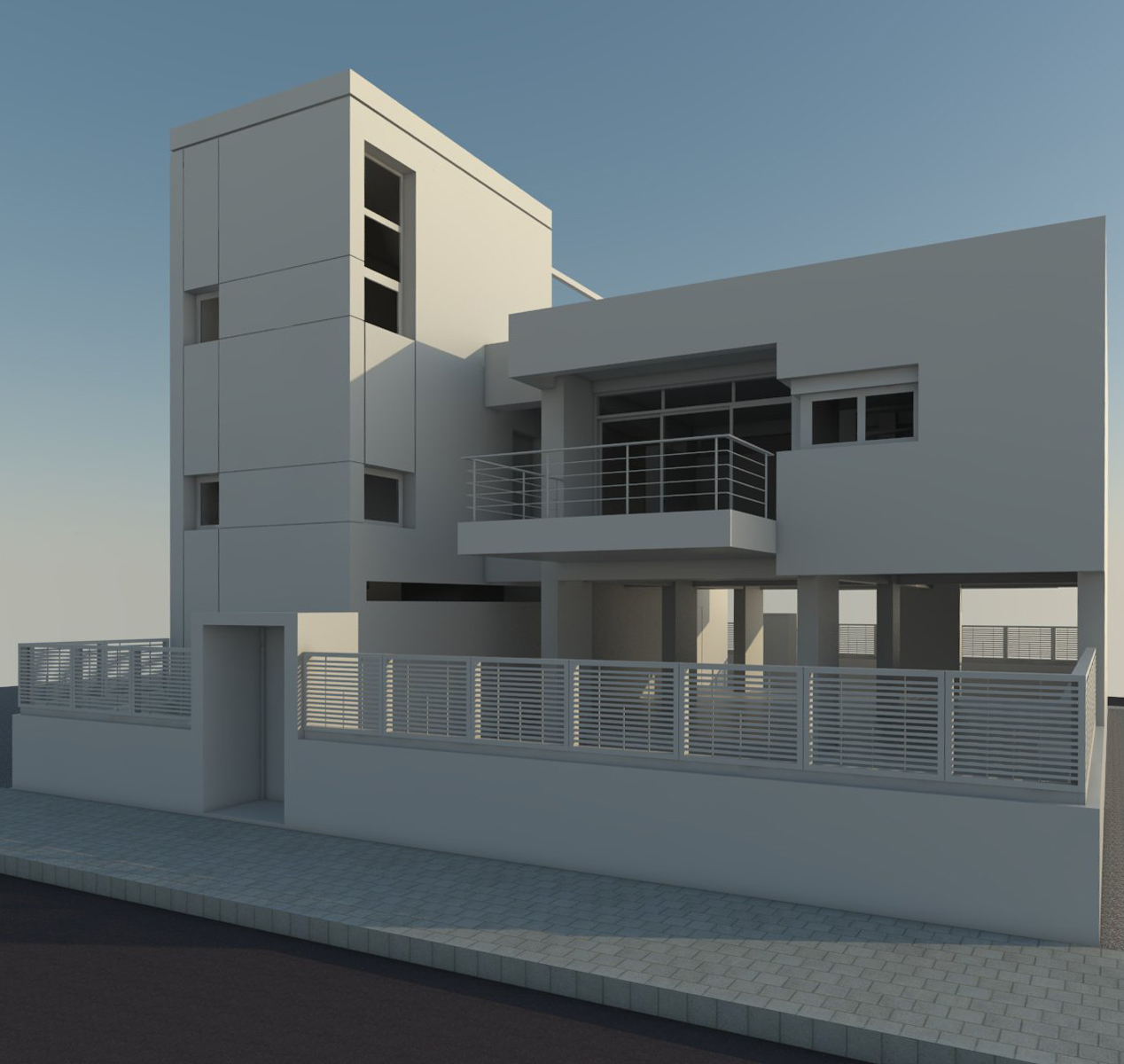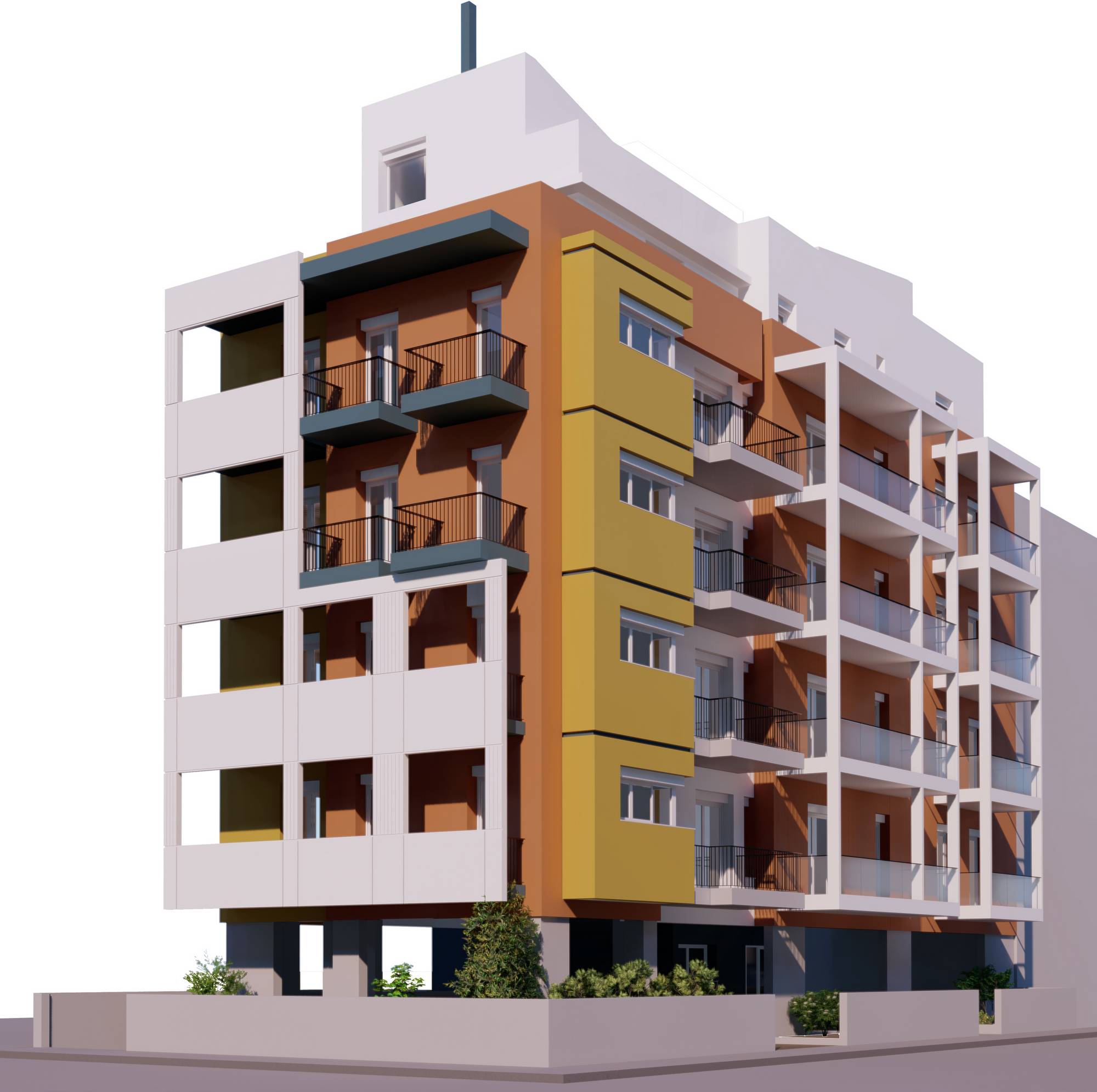Residence in Larissa
Design Team
Apostolos Katsaros
Antonis Katsaros
Year
2010
Construction works
2010 – 2012
This residence was built on the basis of three principles: the opening – south orientation of the spaces, where two open common use areas are also located, the distinct volumes of the first and the second floor and the uninterrupted flow of light and air.
The first floor – where the living areas are located – develops along the width of the plot, receding from the street. Large glazed windows “open up” the house the outside, whilst at the same time, ensure the uninterrupted flow of light and air throughout the building.
The second floor – housing the sleeping areas – recedes in relation to the width of the plot, projecting – unlike the underlying floor – towards the street. This two-fold gesture, on the one hand turns the whole of the second floor to the south, and on the other, constructs a clearly discrete prism in relation to the first floor.
An additional structural element of the residence is a vertical, perforated surface that runs the whole building, and which serves as a boundary between different use areas or open/closed spaces.



