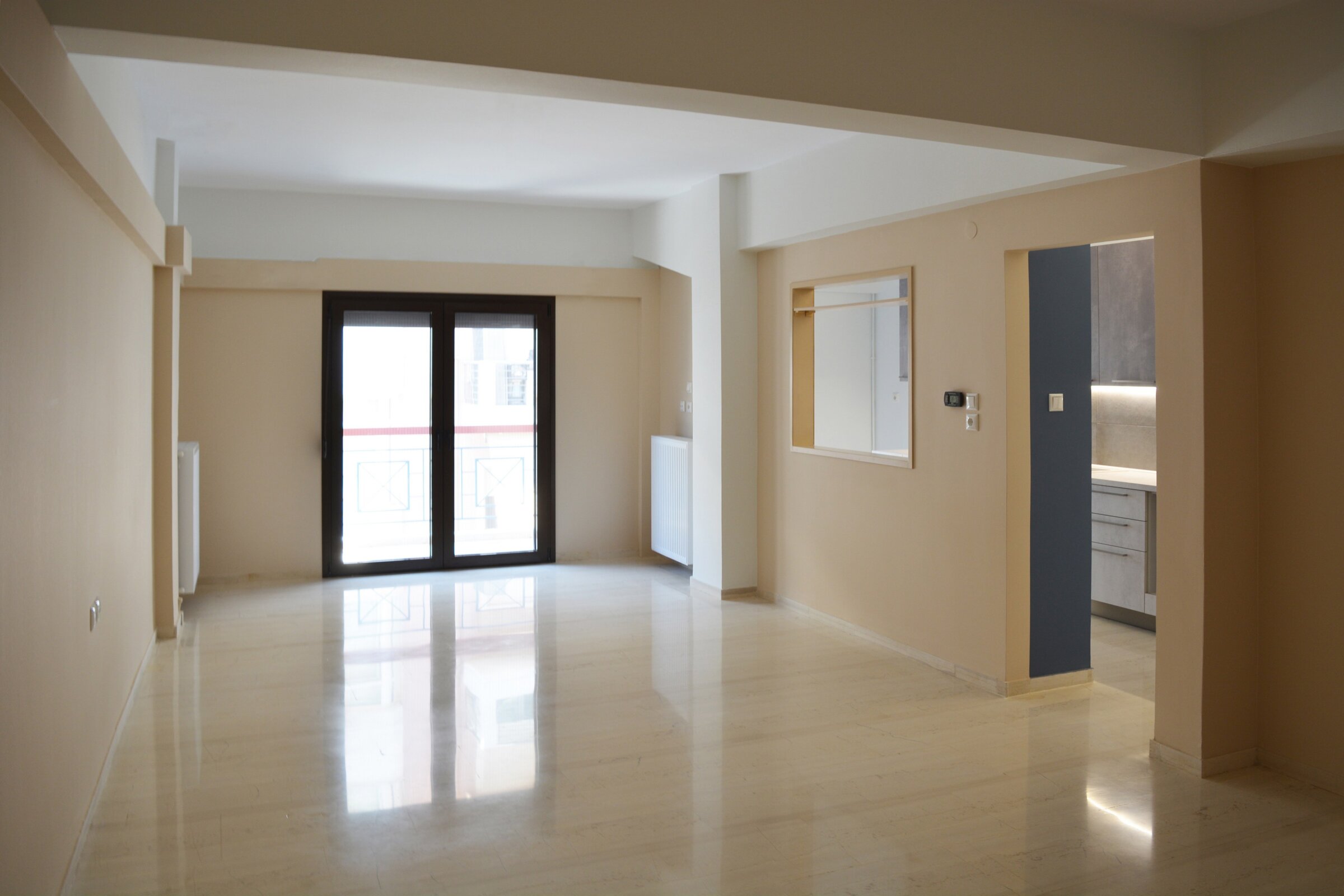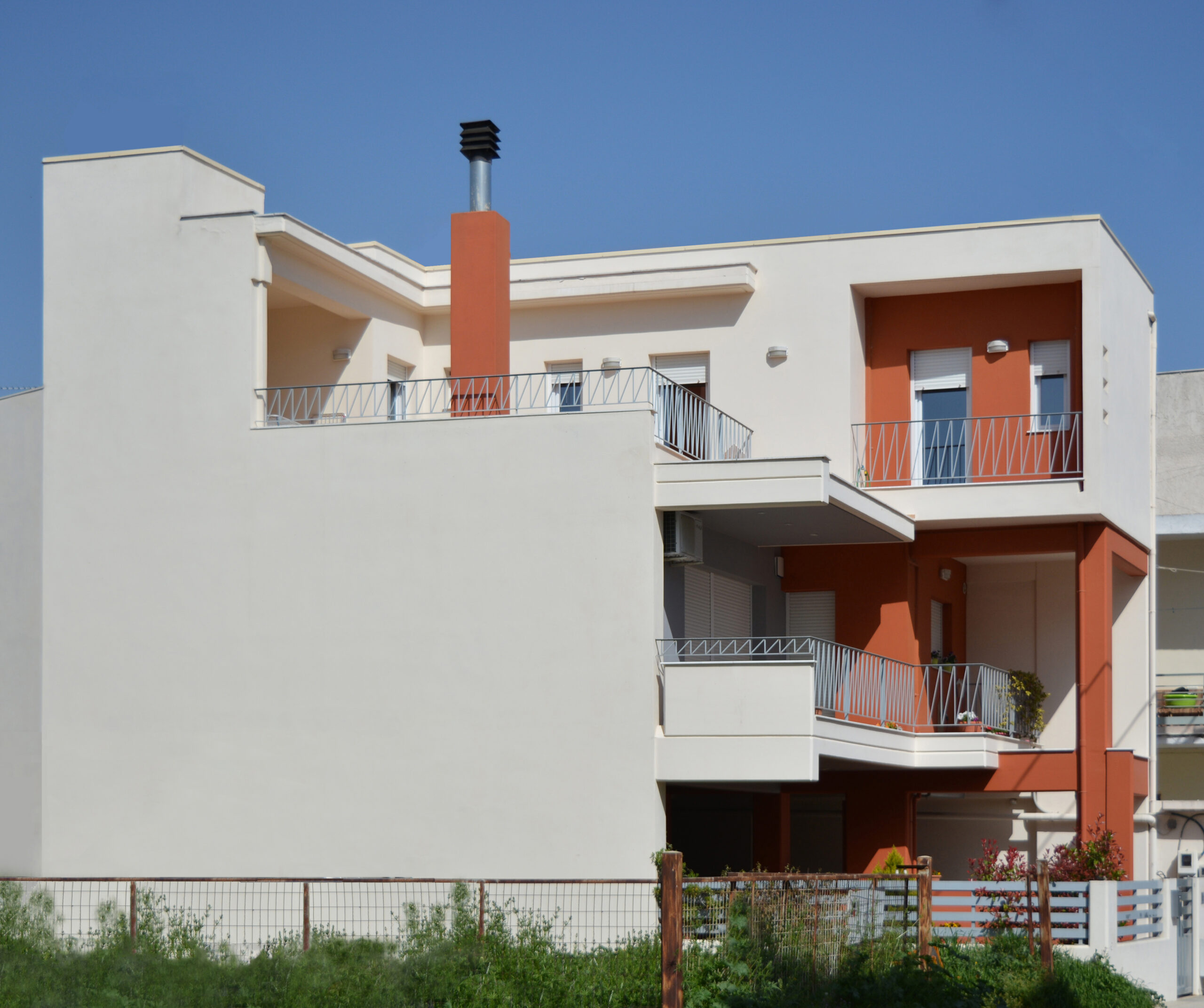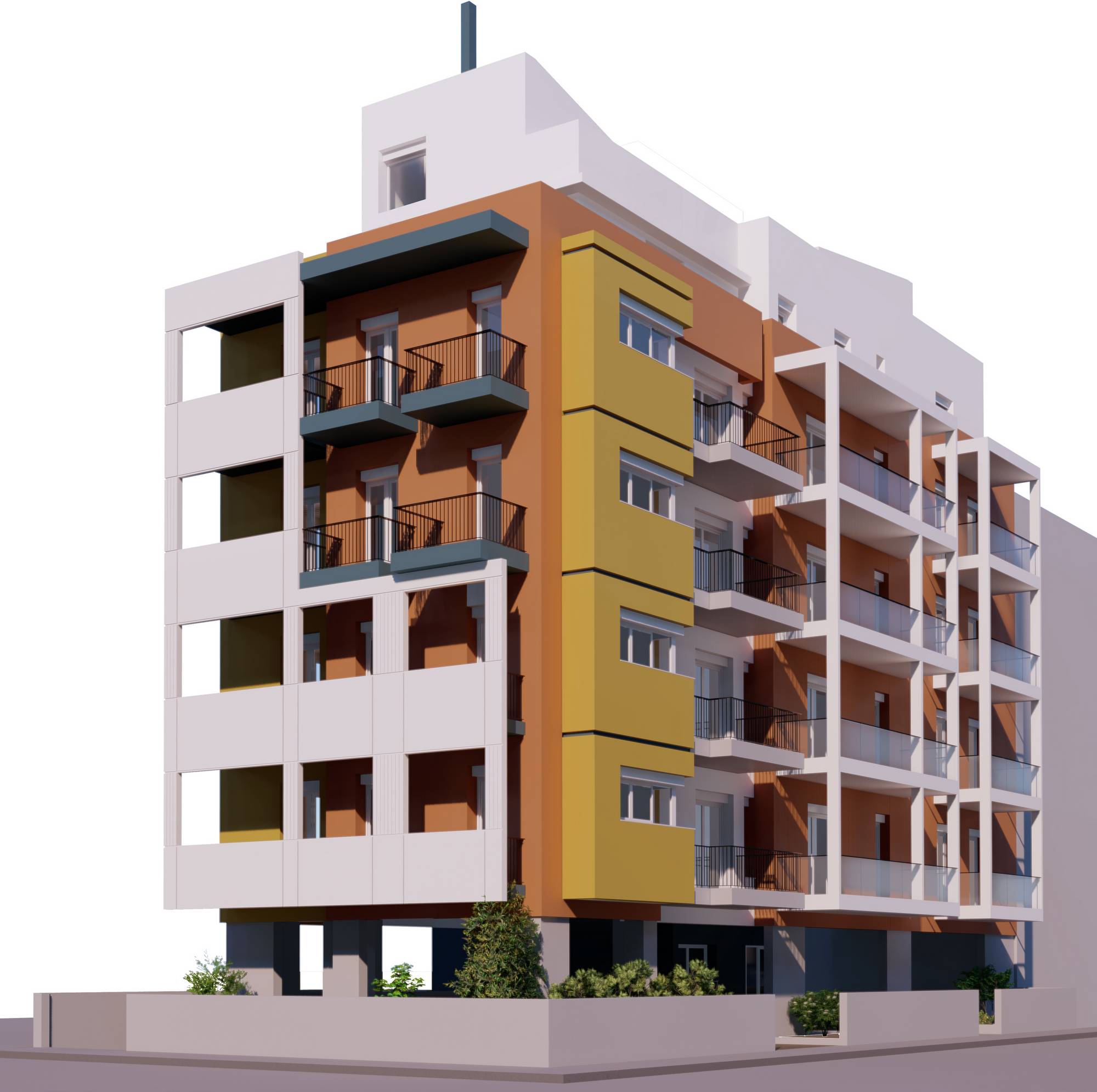Renovation of the Larissa City Hall
Design team
Apostolos Katsaros
Antonis Katsaros
Paulina Papachatzi
Year
2021
The renovation of the Larissa City Hall includes its functional upgrade and modernization, ensuring that it is a comfortable space for all. At the same time, it seeks to showcase literally and symbolically the hall as a space capable of hosting the most important collective body of decision of the Municipality of Larissa.
The renovation is based on the preservation and enhancement of the remarkable spatial characteristics that the hall already has and the carefully thought out interventions in specific elements to achieve the intended upgrade.
The main areas of intervention are the two walls of the large side of the hall and the suspended ceiling. The two long walls are treated as noise absorbing surfaces and a setting scene for marble slabs. The suspended ceiling, because of its geometry and the materials used, undertakes to emphasize the distinct functional areas of the hall, to highlight the particularity of the ceiling and to hide the routing of all necessary infrastructure.



