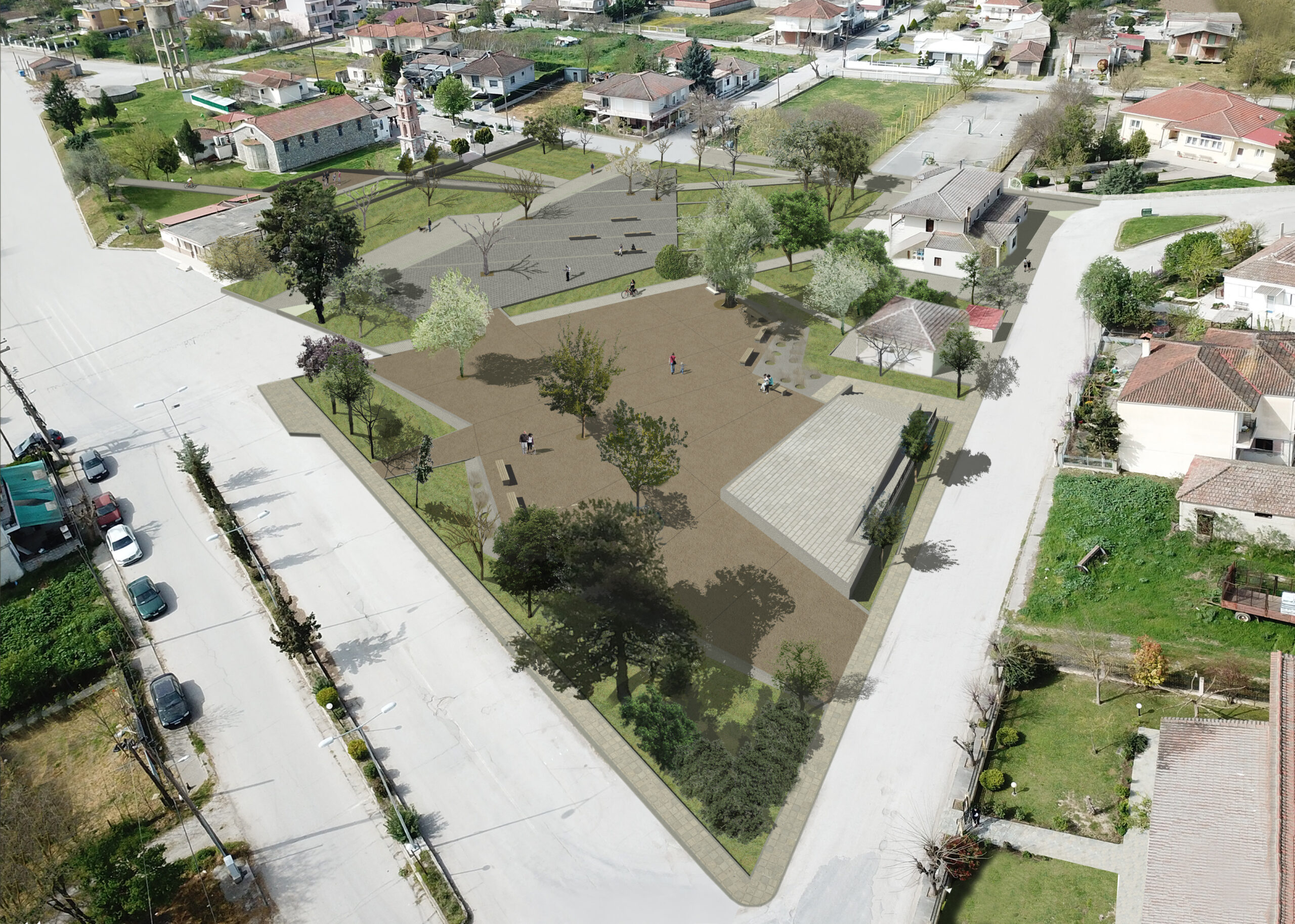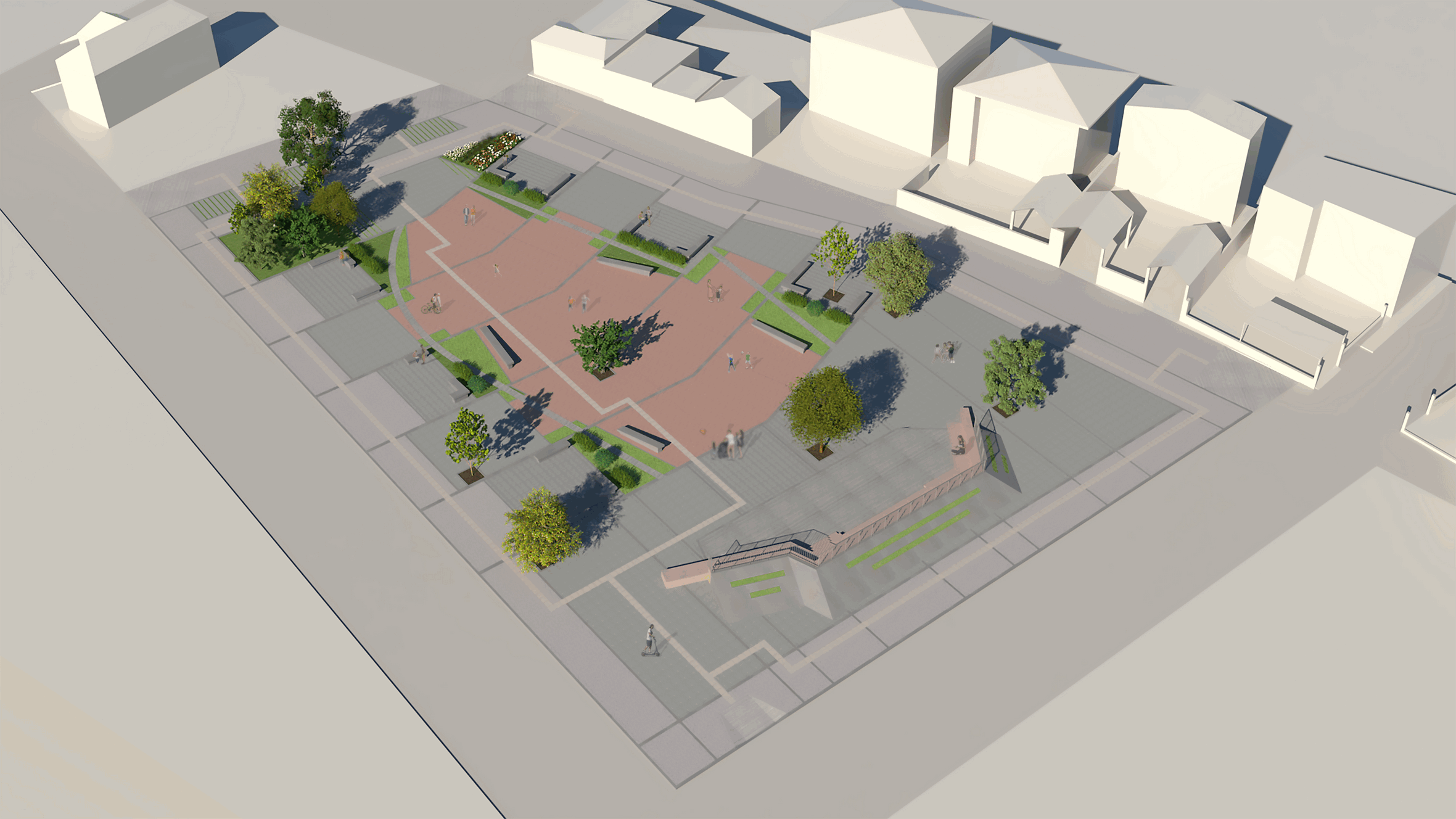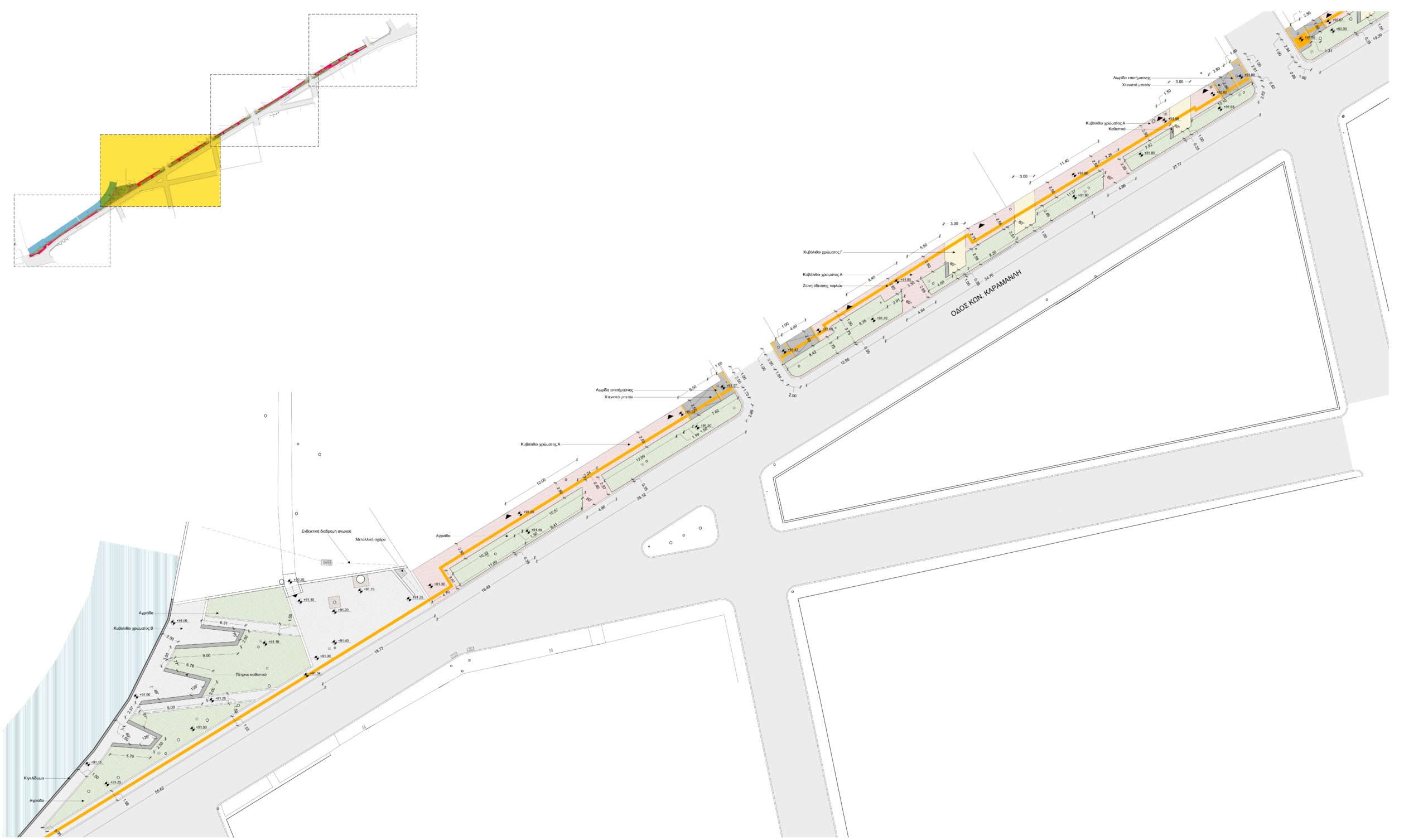Redevelopment of the Pinios riverside area
Design team
Apostolos Katsaros
Antonis Katsaros
Paulina Papachatzi
Theodora Thanou
Year
2021
The scope of this design focuses on the planning and promoting of a riverside route that extends into the city. A careful analysis of the area leads to the conclusion that this is a zone that displays – quite strongly but nevertheless equally – urban and natural landscape qualities. Their coexistence enriches the – ultimately – simplistic characterization of a “riverside area”, transforming it into “a dynamic landscape unit”; one that is called to incorporate urban-oriented uses into a most natural accommodator; a unit that may contribute to the redefinition of the relationship between the city and the river, and the construction of the identity of Larissa built on the basis of this relationship.
A longitudinal axis of movement and carefully selected areas – spots (plateaus) for stopping, resting and enjoying the scenery are the main characteristics of the redevelopment; both the promenade as well as the plateaus follow carefully the existing vegetation, the surface level and the scale of the area they are created into, forming a diverse typology of interventions as regards geometry, material and potential uses.
The redevelopment constitutes a constant renegotiation of the relationship between the “natural” background and the urban condition; a negotiation between the – in any case difficult to identify – “naturality” that flows into the city and the misunderstood “urbanity” that flows out to the river.



