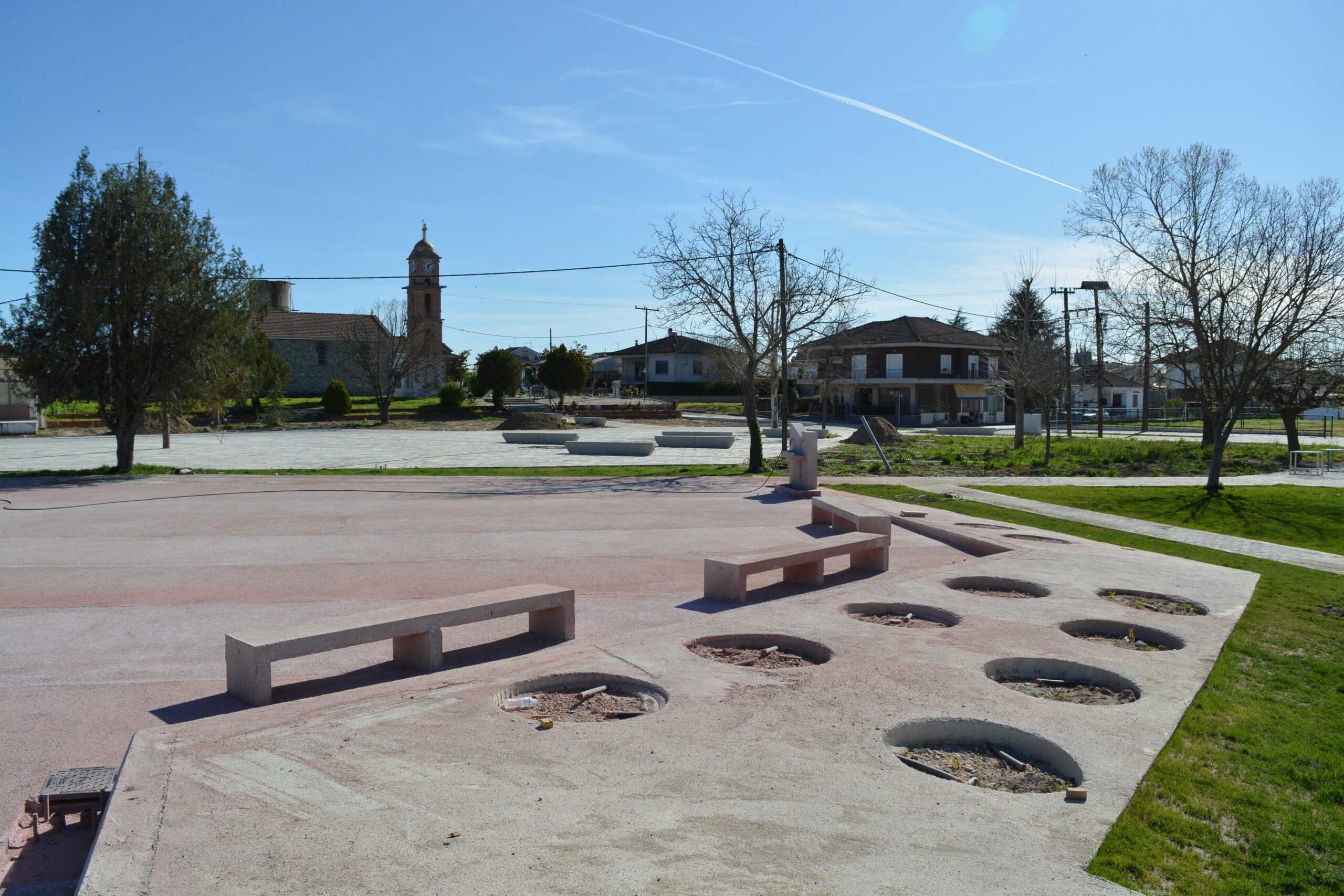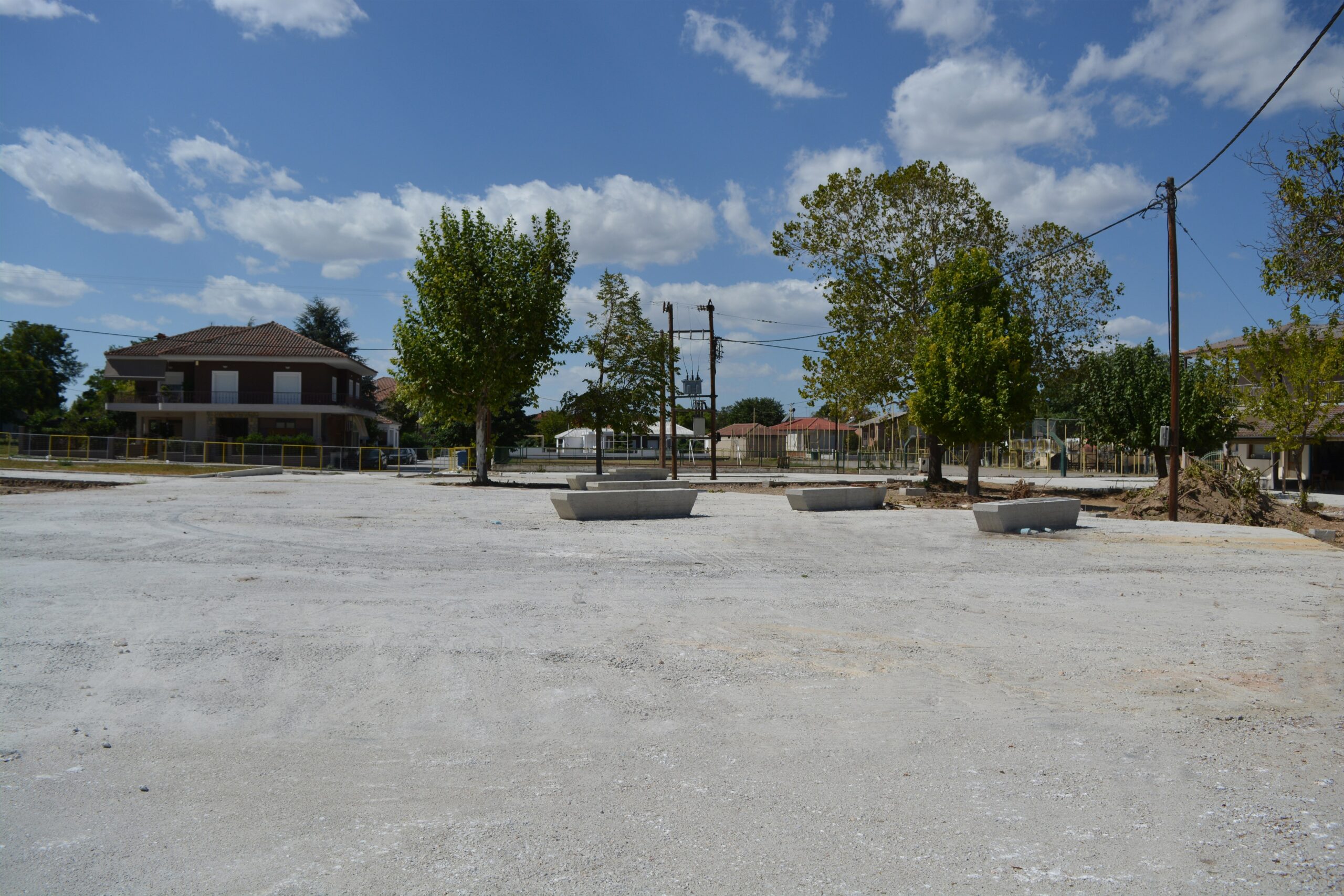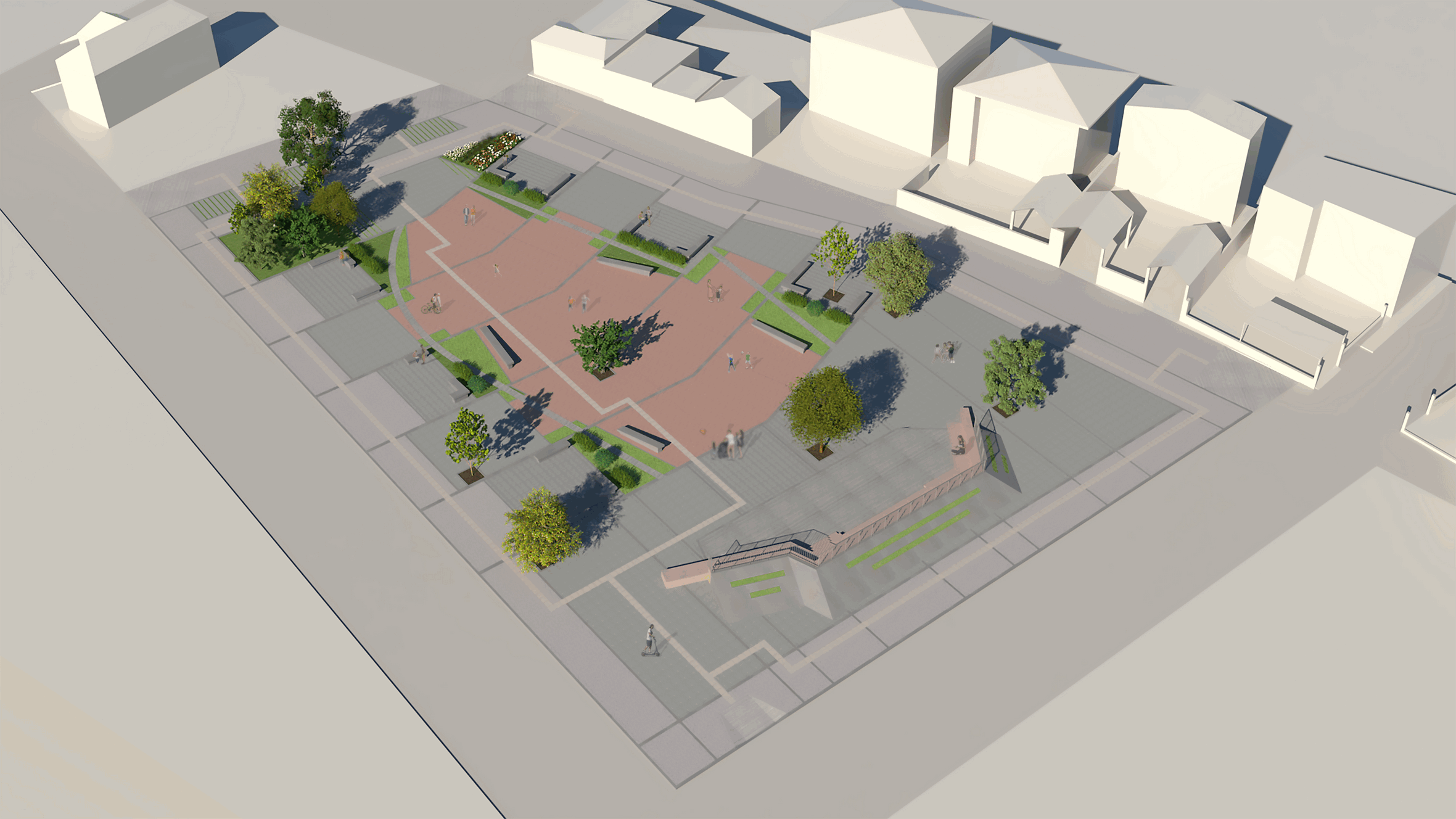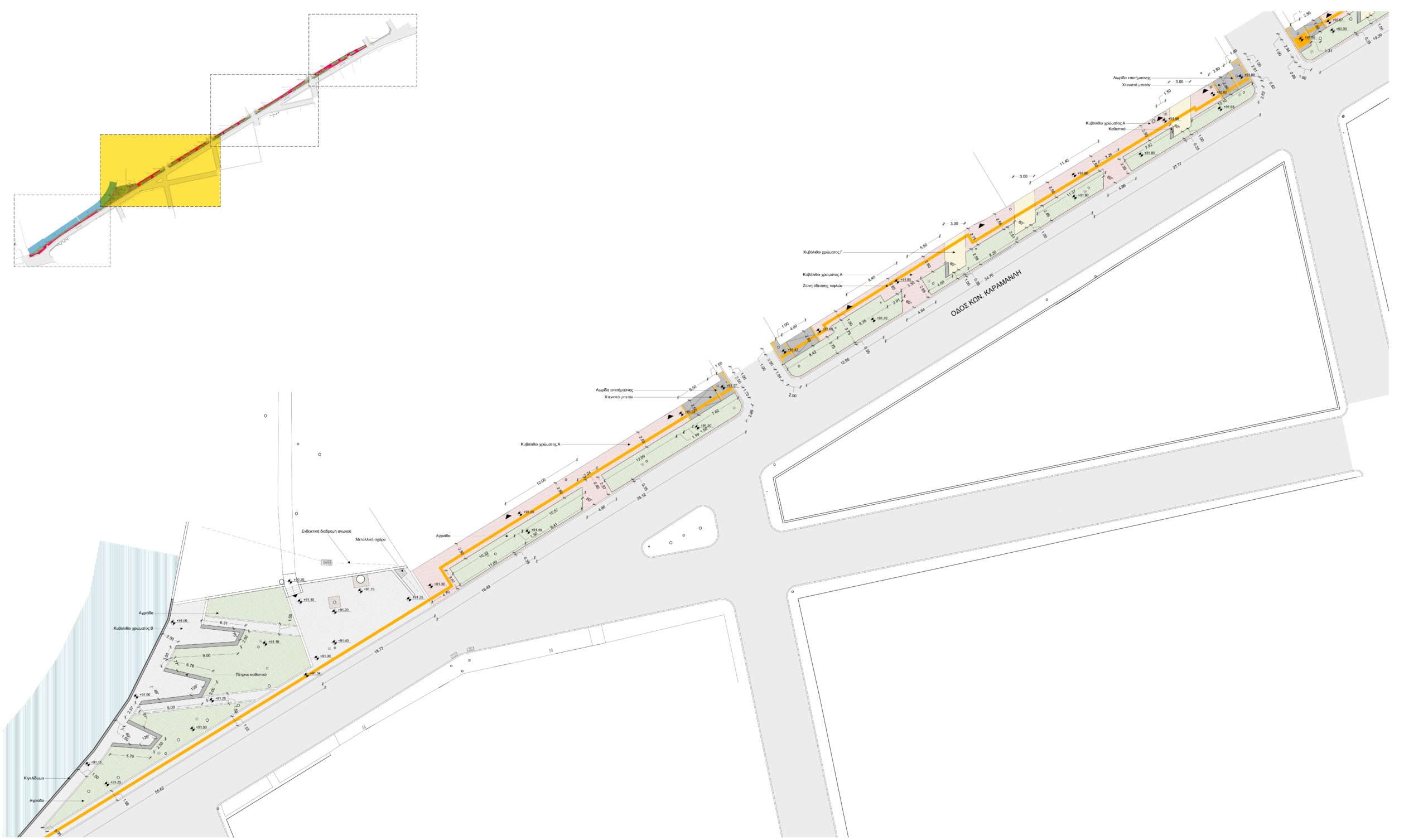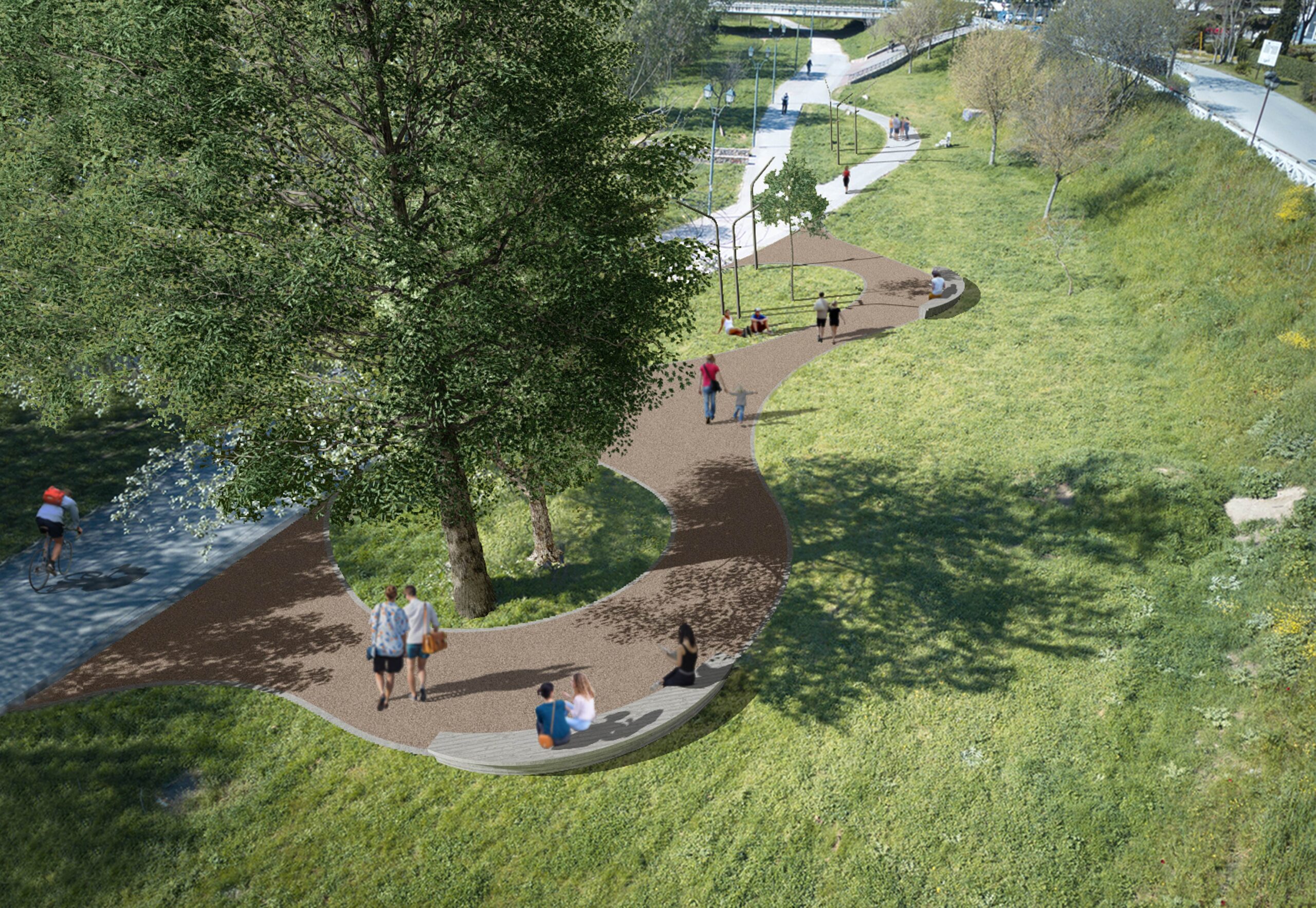Reconfiguration of the Melissochori square
Design team
Apostolos Katsaros
Antonis Katsaros
Despoina Vanioti
Theodora Thanou
Year
2017 – 2018
The proposal for the reconfiguration of the Melissochori square is based on the organization of movement and planting in such a way that distinct but complementary functional units are created.
Movement is categorized into main and secondary, ensuring longitudinal and transverse continuity and facilitating residents’ access to the square. The clarity of the axles of movement allows the creation of well-defined rich planting areas instead of disperse flower beds. In their turn, the planting areas allow for the organization of three functional units. The first – in the center of the square – is defined as a rest area, the second – to the north – provides an area for hosting events and resting whilst the third – to the south – constitutes a slightly sunken plateau between plants.
Ultimately, movement, planting and functional units make up an indivisible composition, with each individual element being made up and kept organized in relation to the others.

