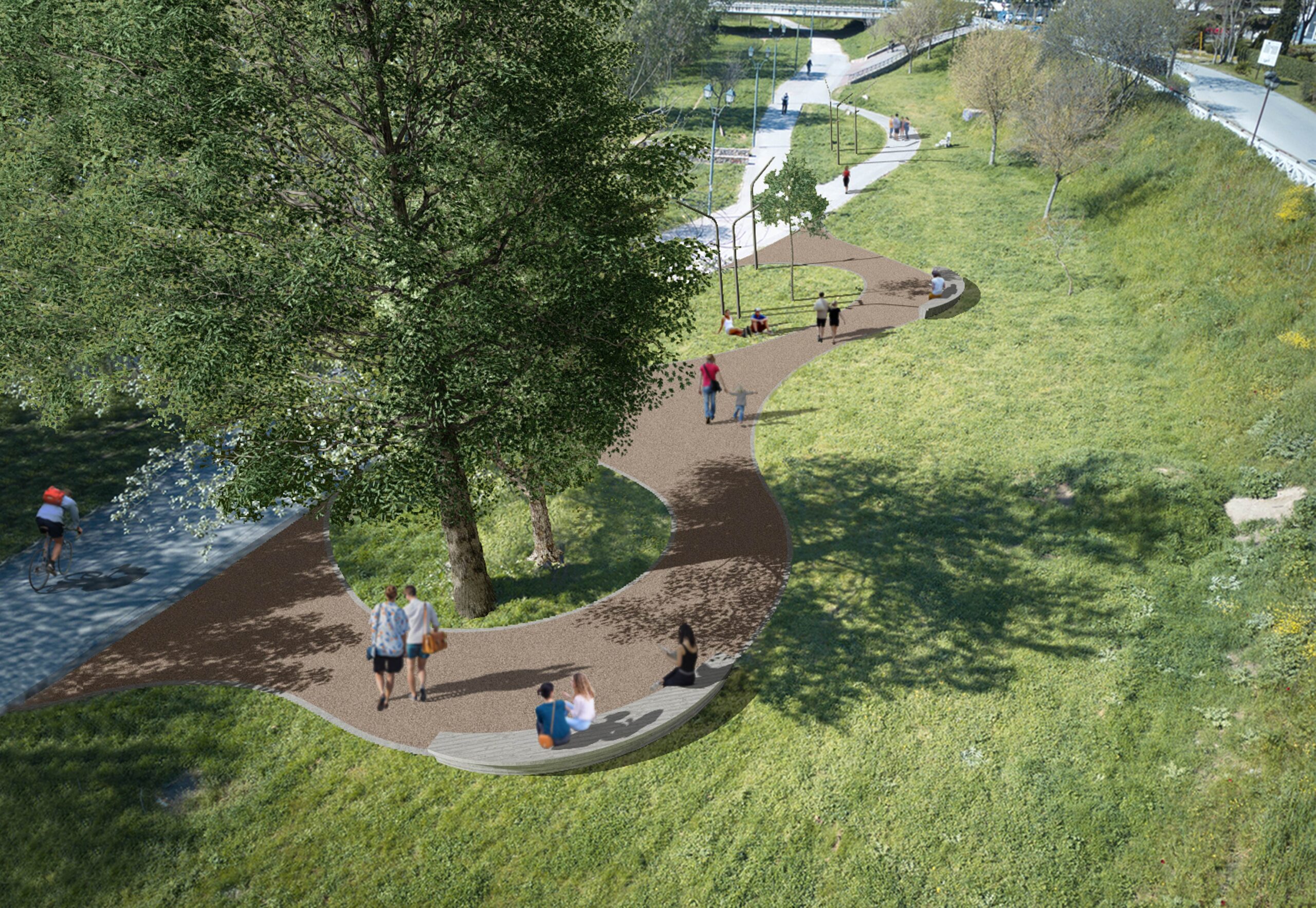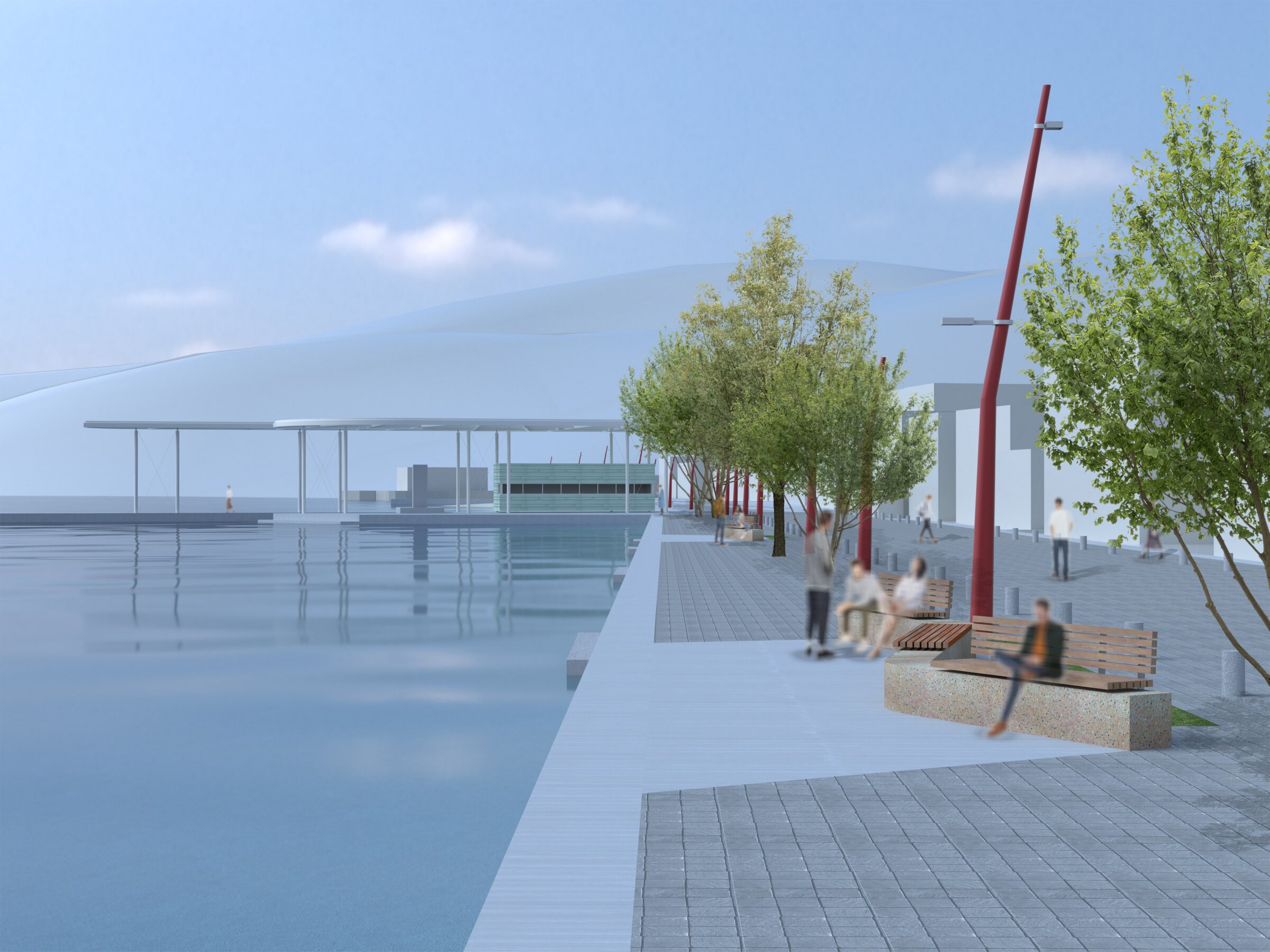Environmental upgrade of schoolyards
Design Team
Apostolos Katsaros
Antonis Katsaros
Paulina Papachatzi
Year
2022
The redesign of the courtyards of the central school complex seeks, on the one hand, to achieve their bioclimatic upgrade and higher environmentally friendly conditions of living for their users, and on the other, their spatial upgrade with the creation of distinct, separate units, which however form a coherent whole.
The plants – low and high –, the equipment and the flooring material are the key materials – tools which, when combined, contribute to the environmental and spatial upgrade of the courtyards. Other interventions include canopies to increase shaded areas, and luminaries to save energy.
Due to the particular characteristics of the school community, emphasis is placed on the experiential – educational aspect of the interventions. Thus, a key design choice is that the structure and mechanism render interventions bioclimatic should be immediately perceptible.



