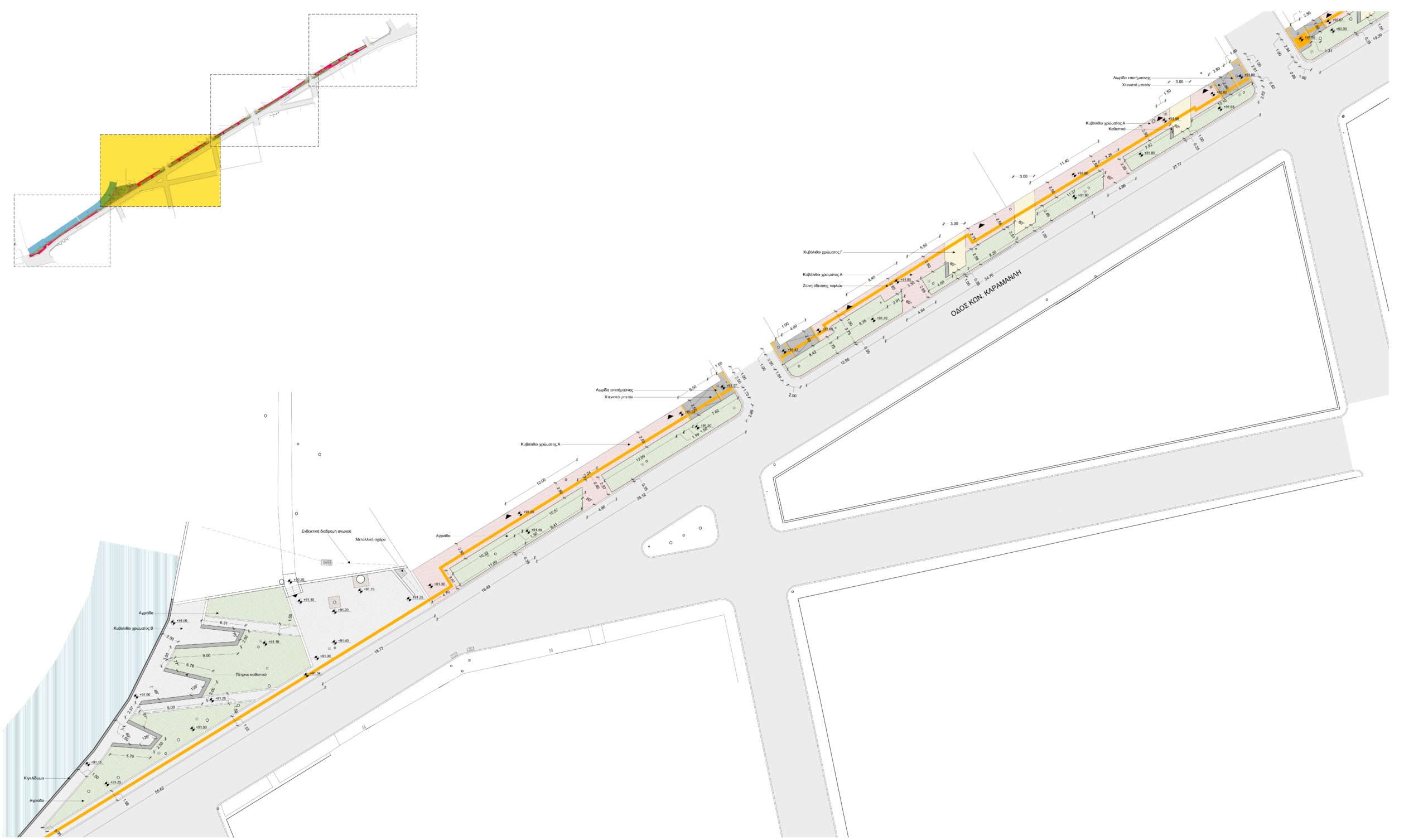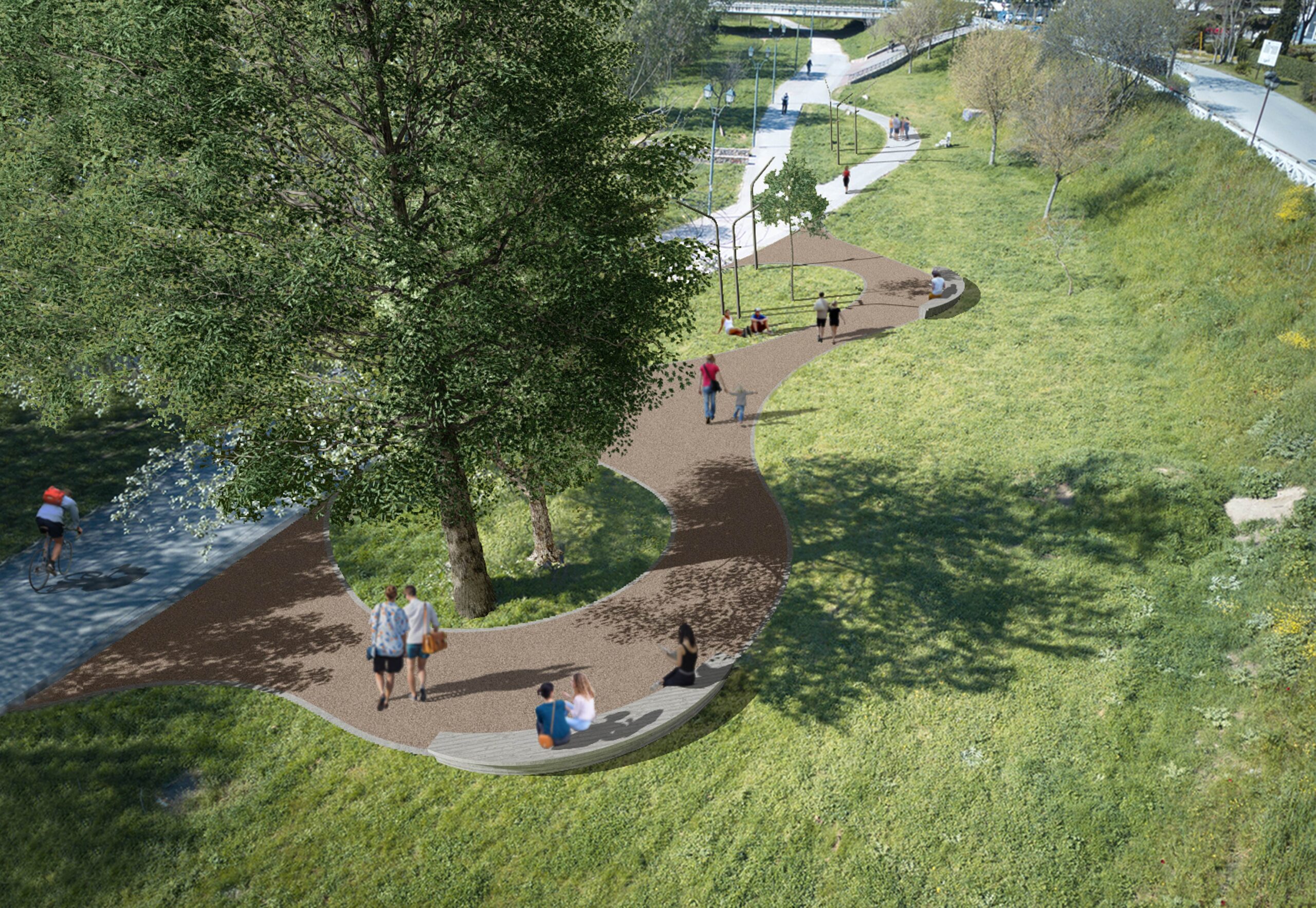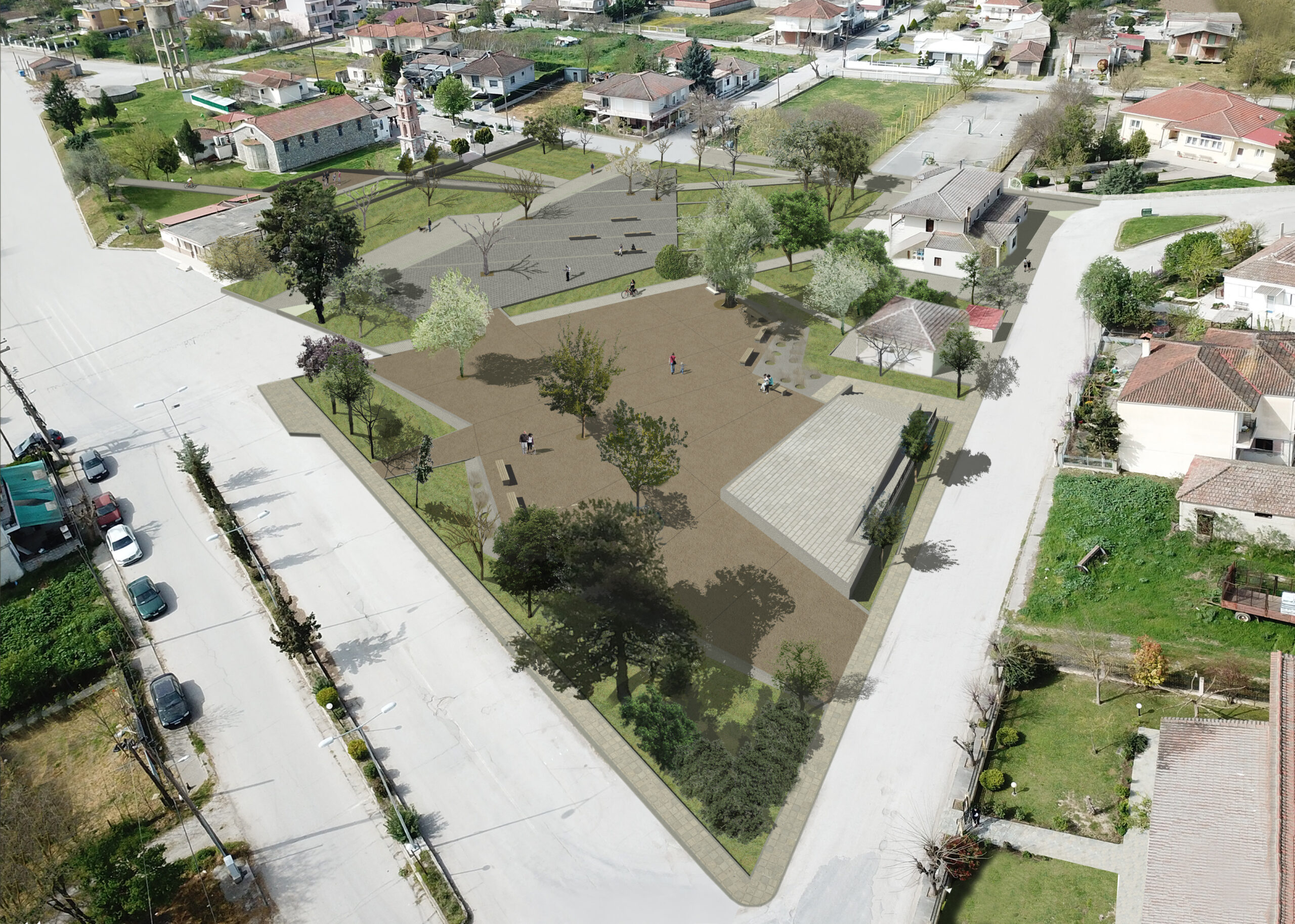Configuration of Nireidon Mouson Square in Elassona
Design team
Apostolos Katsaros, Antonis Katsaros,
Polina Papachatzi
Year
2024
The design of the square divides the – currently unformed – space into three areas (south, central, north). The southern area takes on the more “public” character of the square, includes a small event space, and is characterized by “hard” flooring surfaces. The central area converses with the neighborhood, facing both sides of the square, featuring mainly “soft” flooring or planting surfaces. The northern area is the “greenest” part of the square and includes more intense planting with small gardens – flower beds.
The organization of the square’s main movements follows the above division. The longitudinal movement connects the three areas of the square, whilst transverse movements connect the sides of the square, further strengthening its “neighborhood square” character



