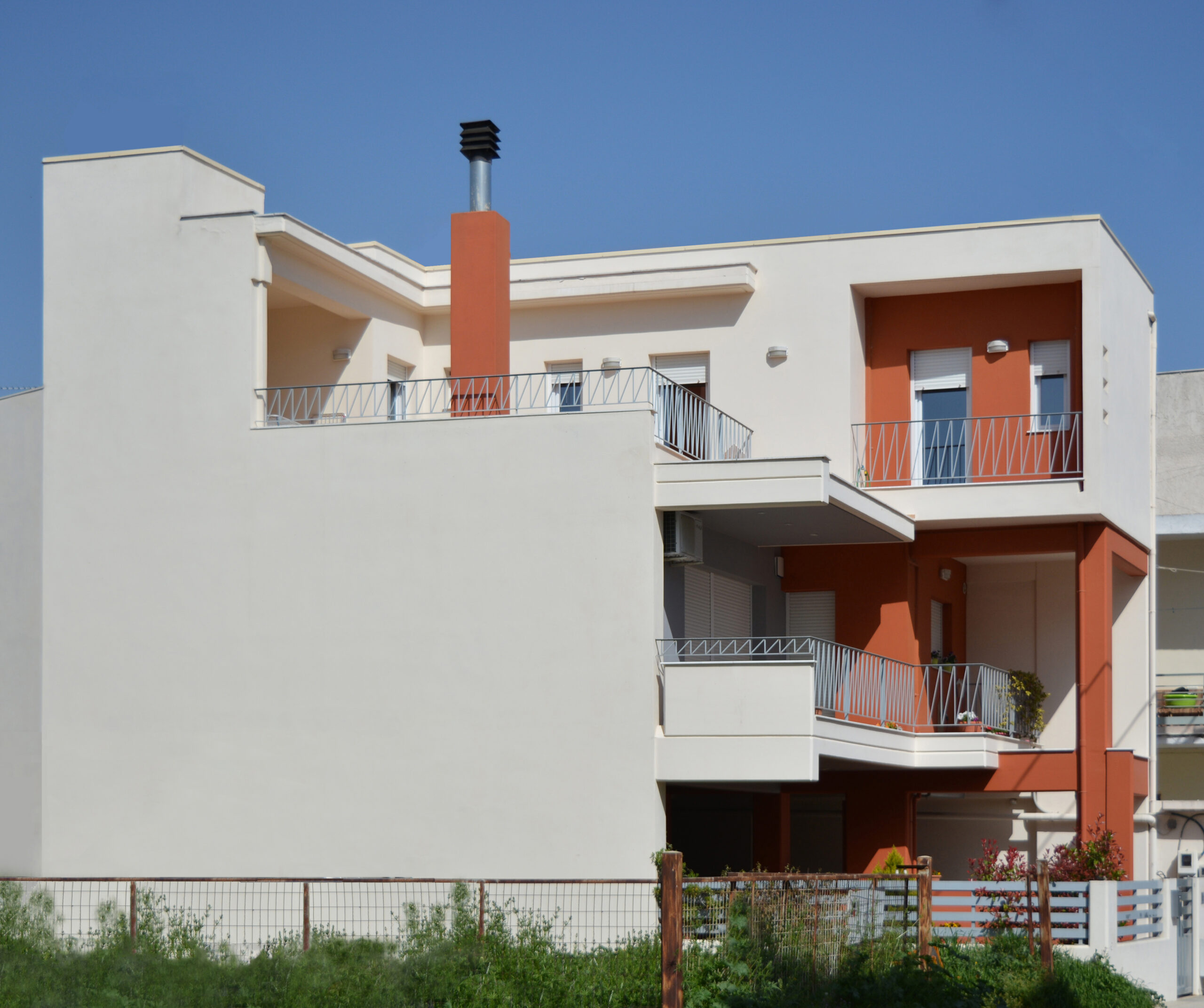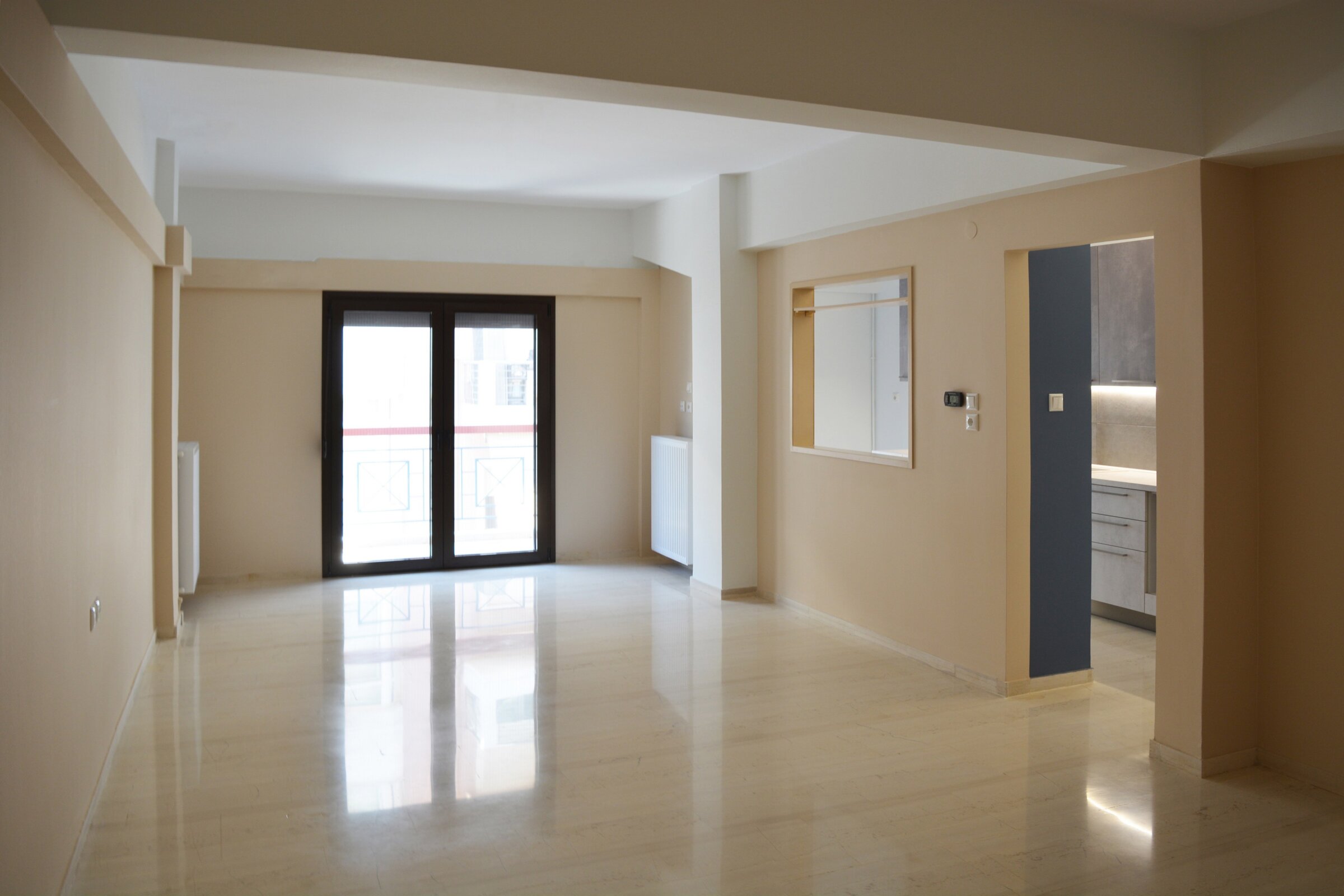Apartment building in Larissa
Design Team
Apostolos Katsaros
Antonis Katsaros
Year
2021
The design seeks to negotiate the typology issues of the apartment building (called “polykatoikia”) by utilizing its organization by height (base, main body, crown) and taking a different approach to its upper boundary. The base (ground floor) and the crown (top floor) are designed receding, enhancing this way the shape and size of the main body and creating multiple depths in viewing the building, whilst the slopped roofs at the end “interrupt” the horizontality of the underlying floors.
In the individual residential units – apartments, a coherent separation of the functional units is attempted (living and sleeping units – ancillary spaces). Furthermore, particular emphasis is given to ensuring direct access of all indoor spaces to outdoor areas and the maximization of the flow of natural light and air throughout the building.



